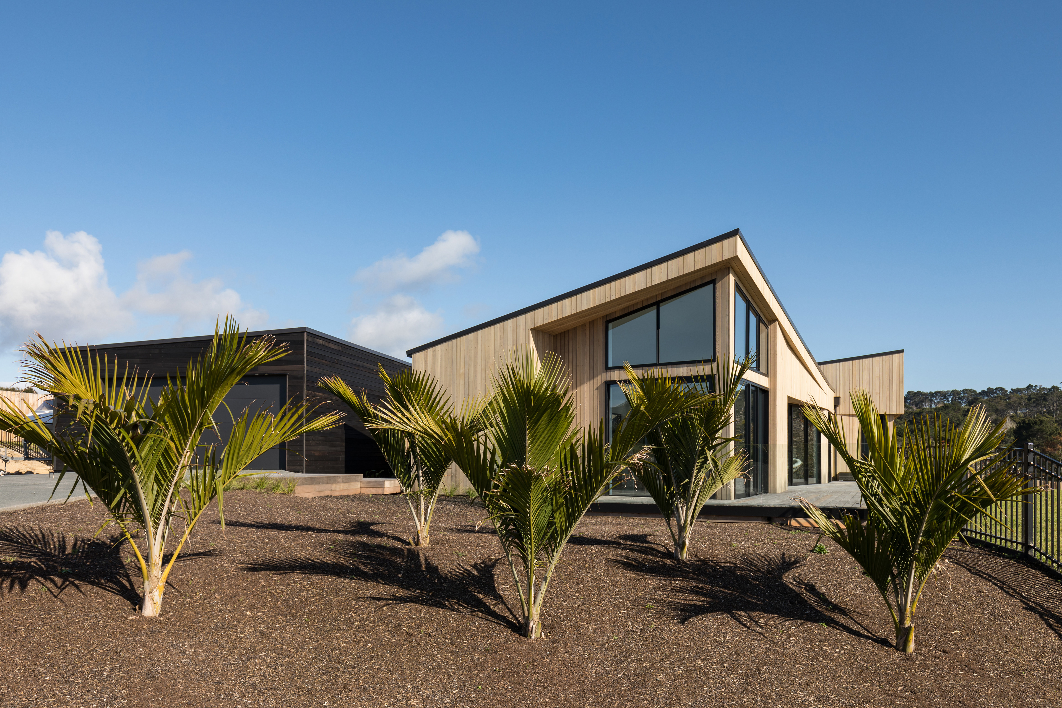
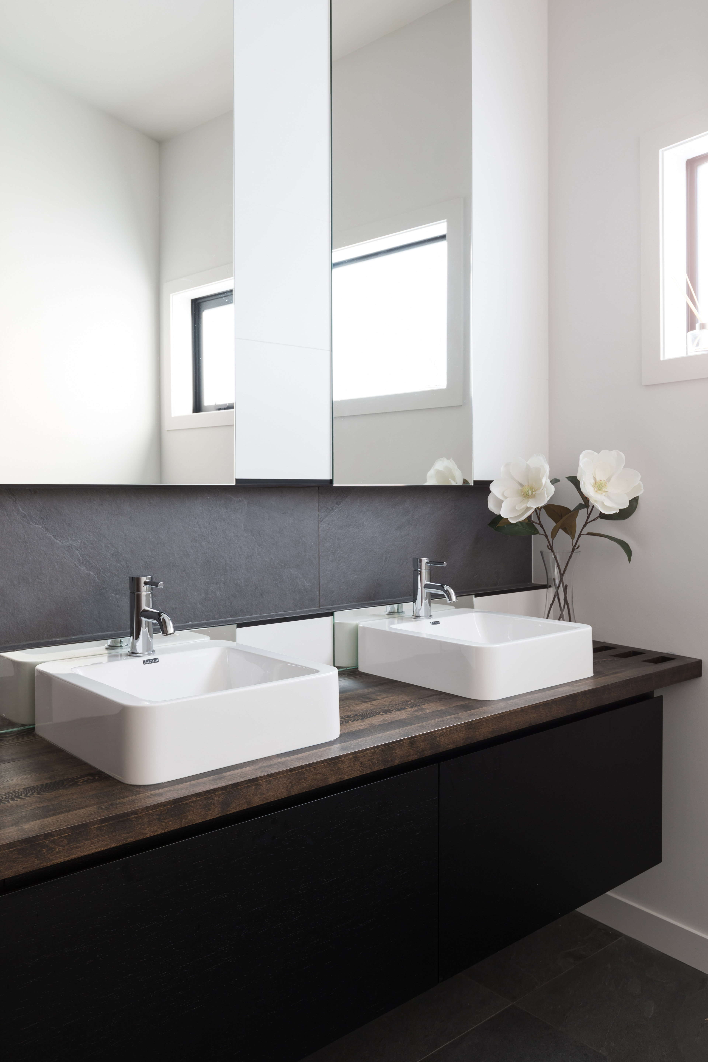
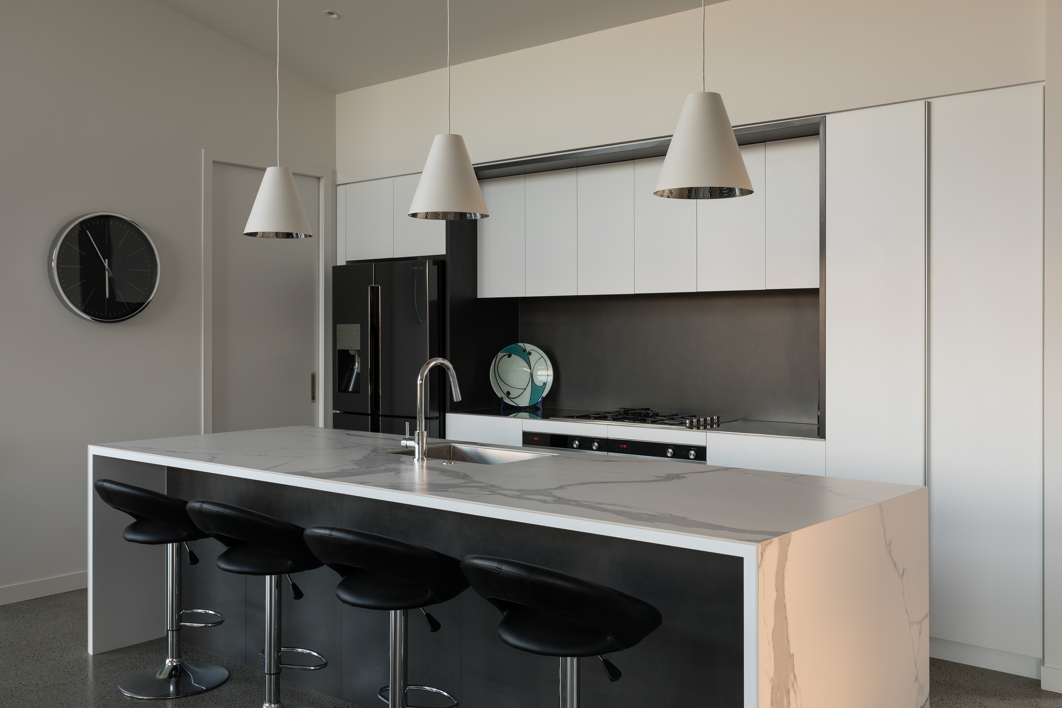

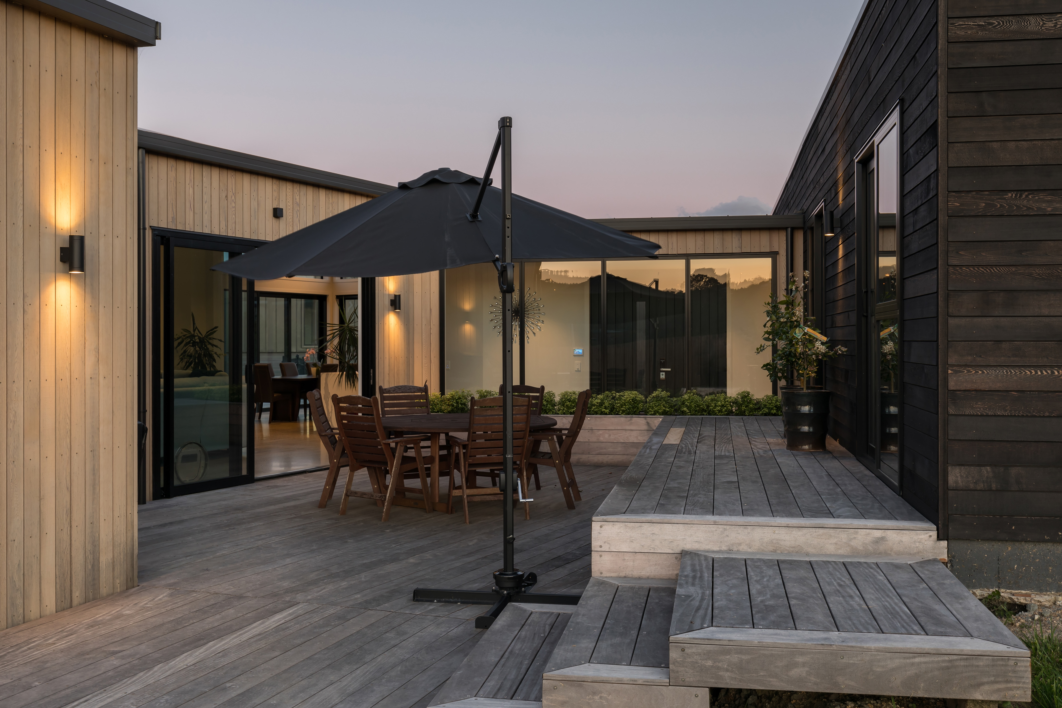
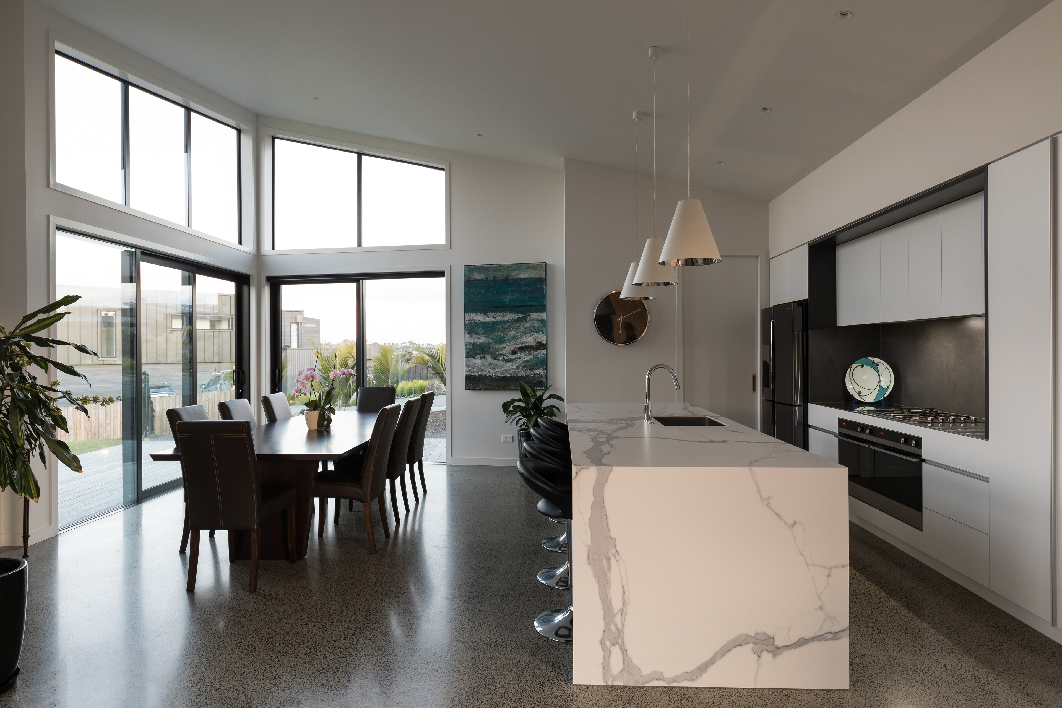

Situated overlooking the Gulf Harbour Marina, with views looking back to Rangitoto this idyllic site was perfect for the family of four. The brief was to accommodate the family’s desire of having an open plan living with separate wings for the adults and children. This single level house has been designed with angles differentiating the heights of the ceiling throughout the house. In the living area the roof angle creates a high ceiling height that allows for large windows to open up the living space and to look out to the marina below, the open plan living area extends outside as a deck runs the length of the house. Connecting off the living space is the adults wing, consisting of a master bedroom, en suite , walk in wardrobe, powder room, study and a games room. Linking off the living area is a separate wing for the children, containing three bedrooms and a bathroom. Between the two wings lies a courtyard for private/ sheltered entertaining. The exterior angular forms create shadow lines and a modern aesthetic shaped to address the marina view and make the most of the sun angles for entertaining on the deck or in the central courtyard.






