

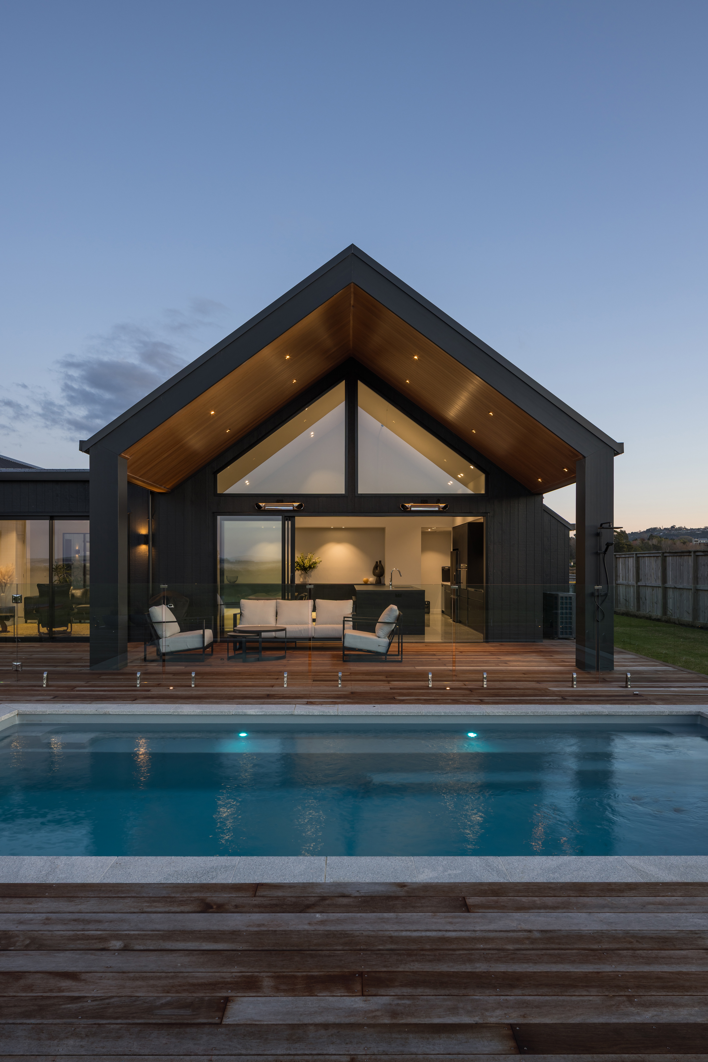

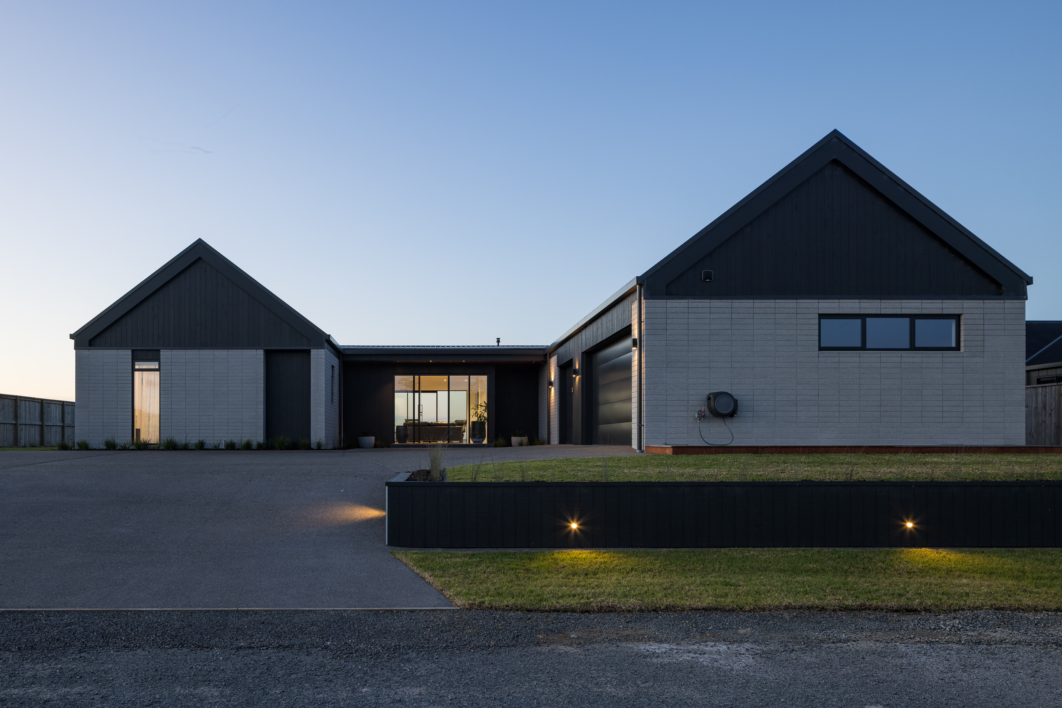


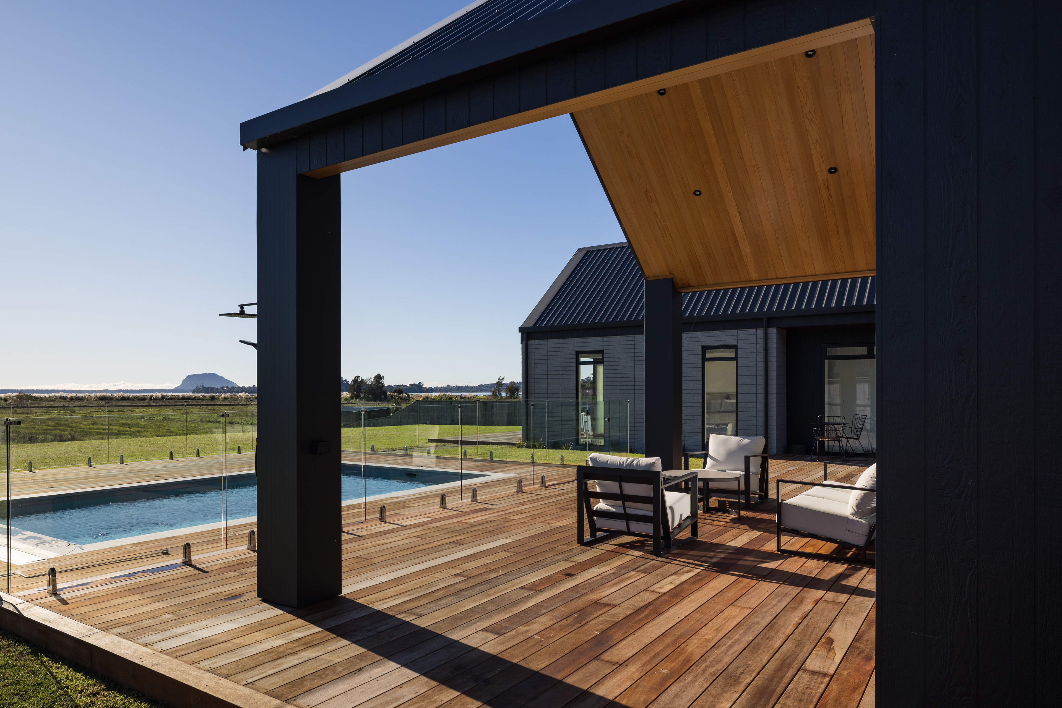




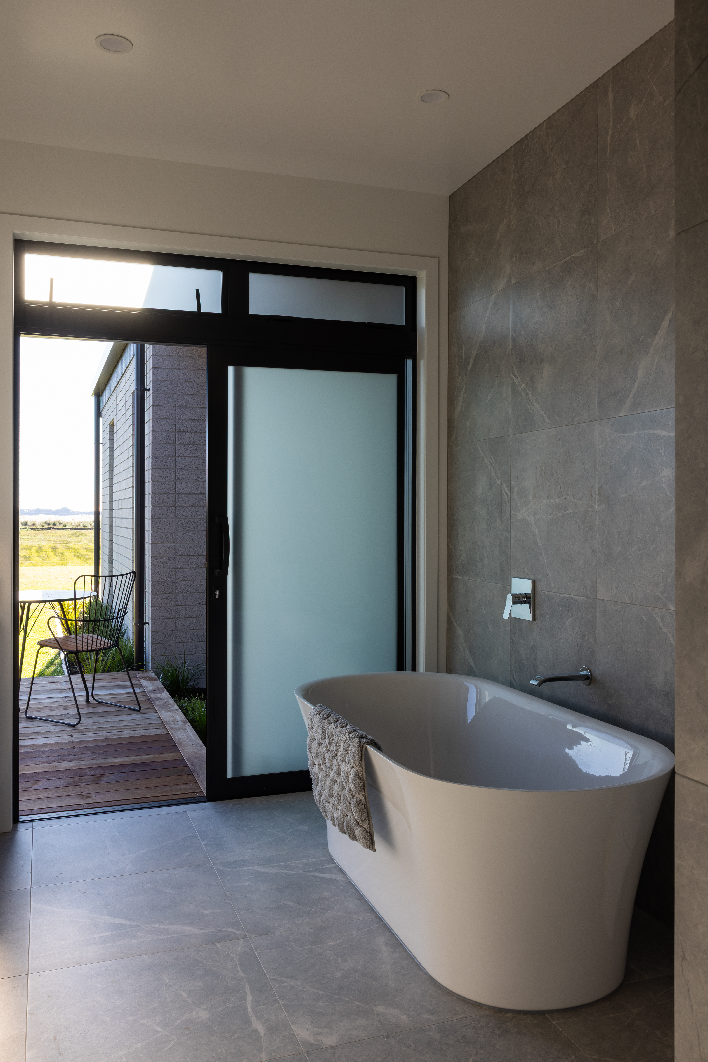


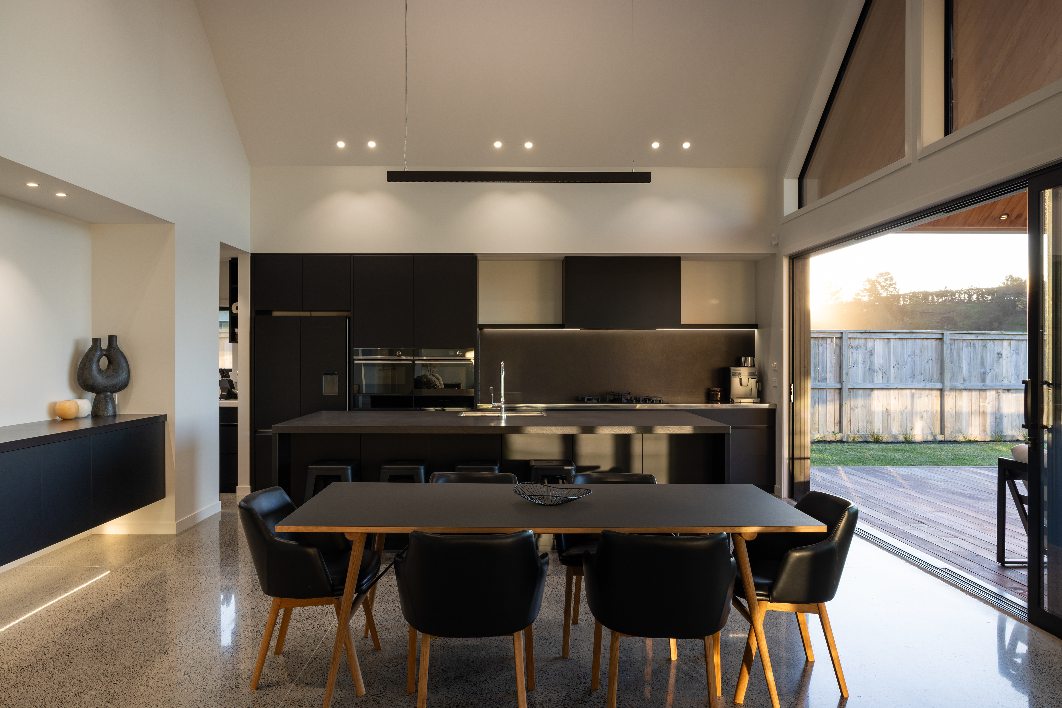



This Tauranga residence draws on the familiar language of rural gabled forms, reinterpreted through a contemporary lens. The home is composed of a series of gabled roofs, each articulated to define function and hierarchy within the plan, creating distinct zones for living, sleeping, and utility while maintaining a cohesive silhouette. The material palette is refined and tactile — pale stack bond block provides a sense of permanence and texture, while dark-stained timber and metal roofing add contrast and warmth. Inside, raked ceilings and exposed timber structure bring a sense of openness to the main living areas. Large glazed openings connect the interiors to the landscape, inviting natural light and encouraging movement between indoors and out.


















