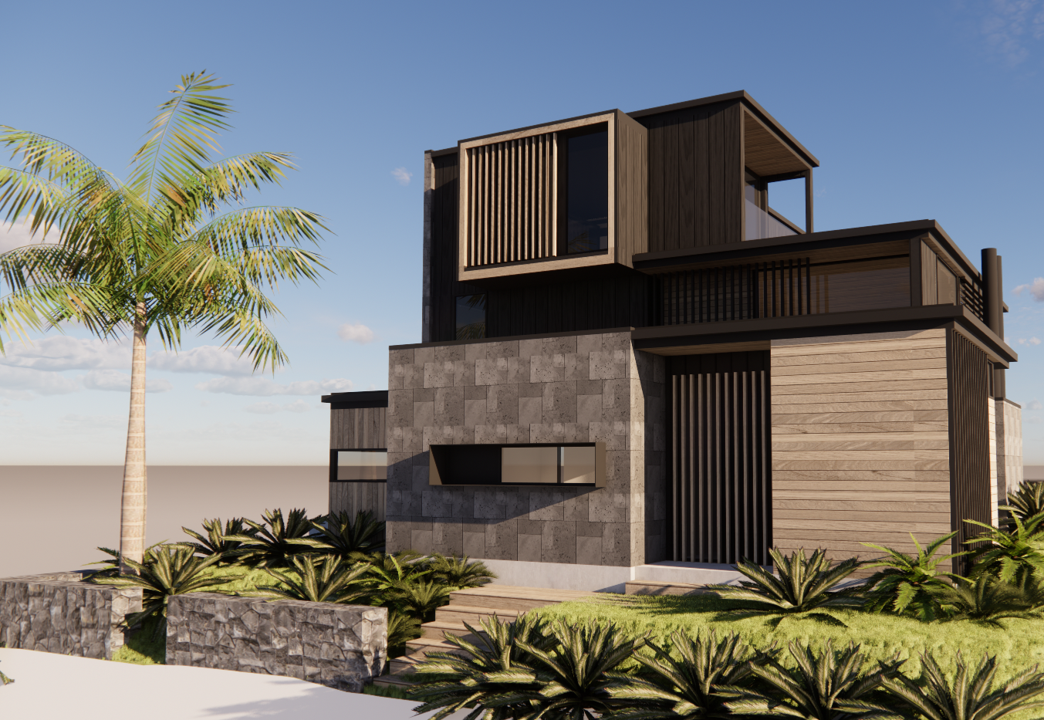
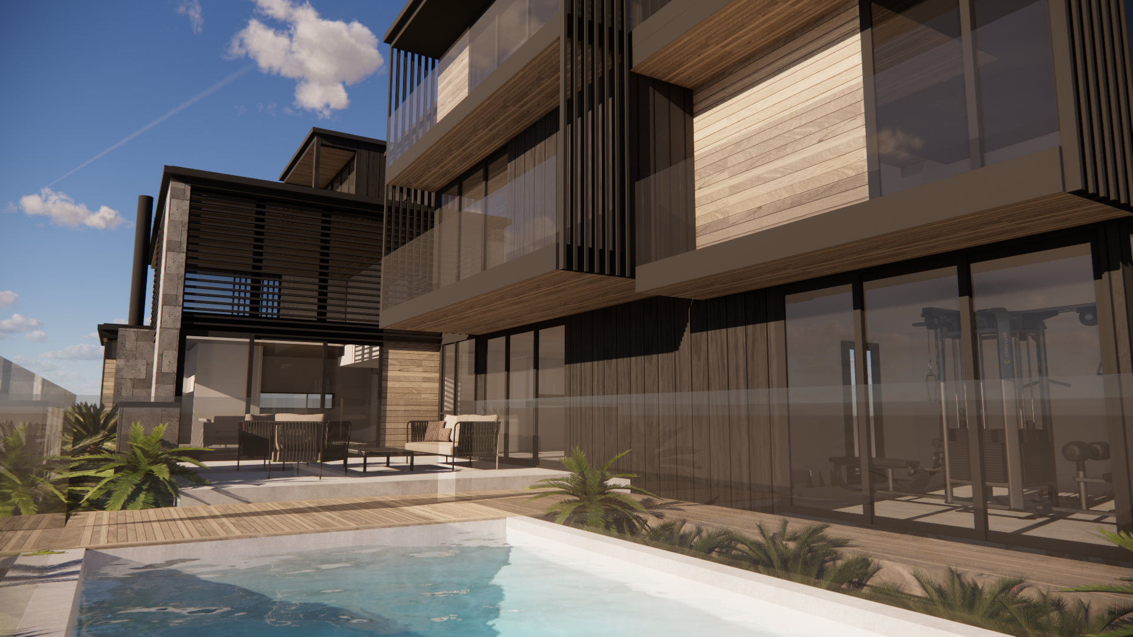
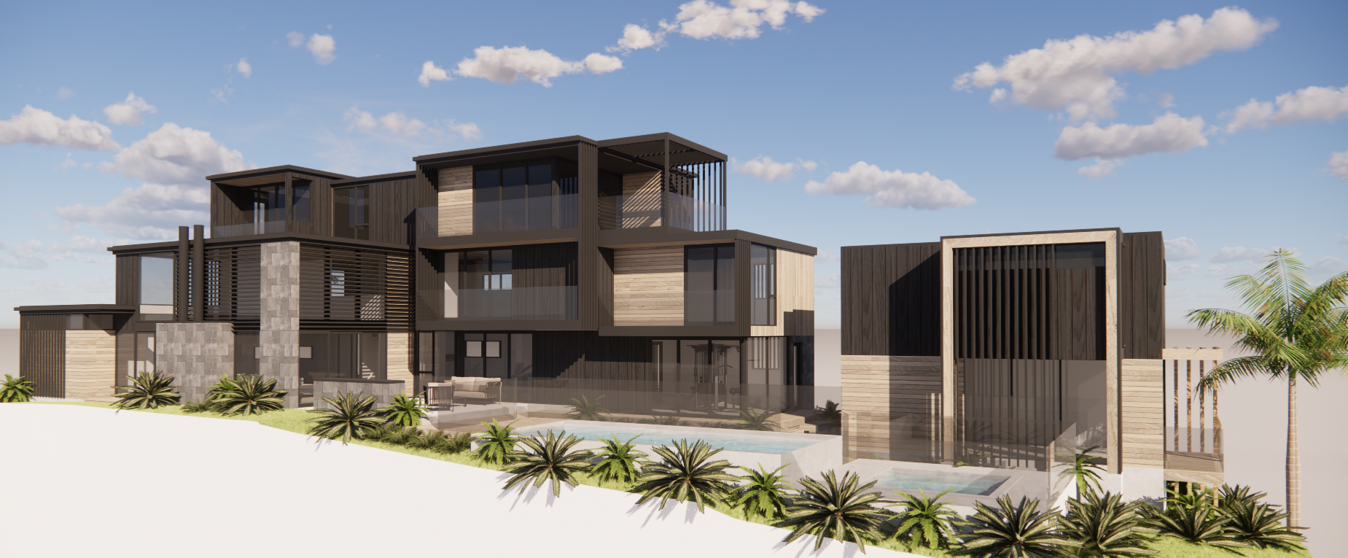
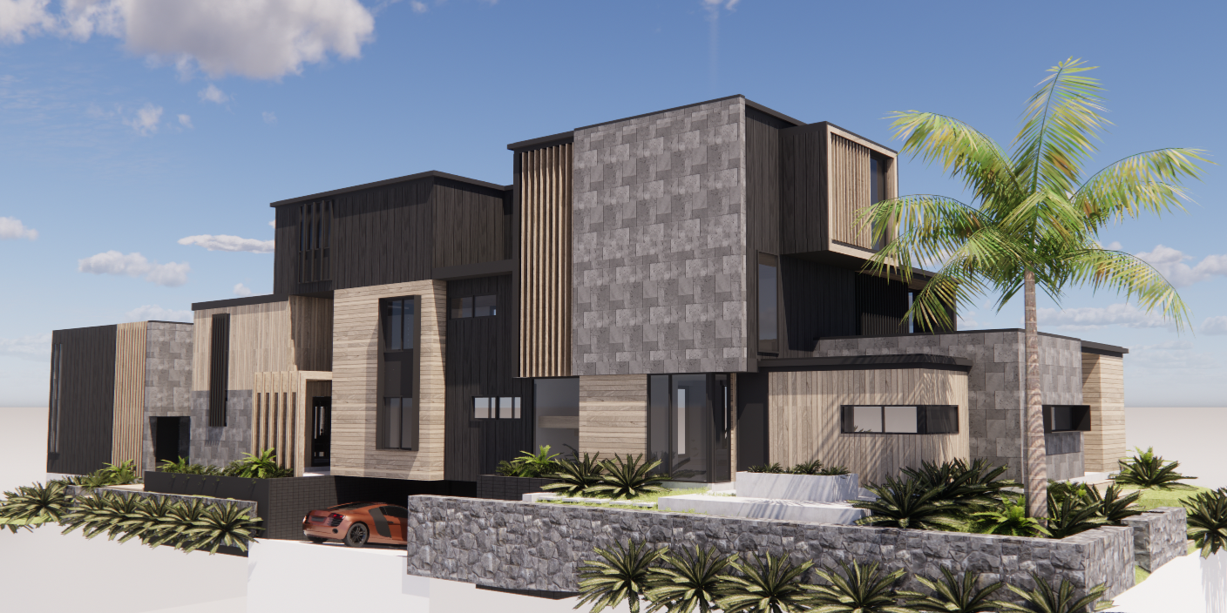
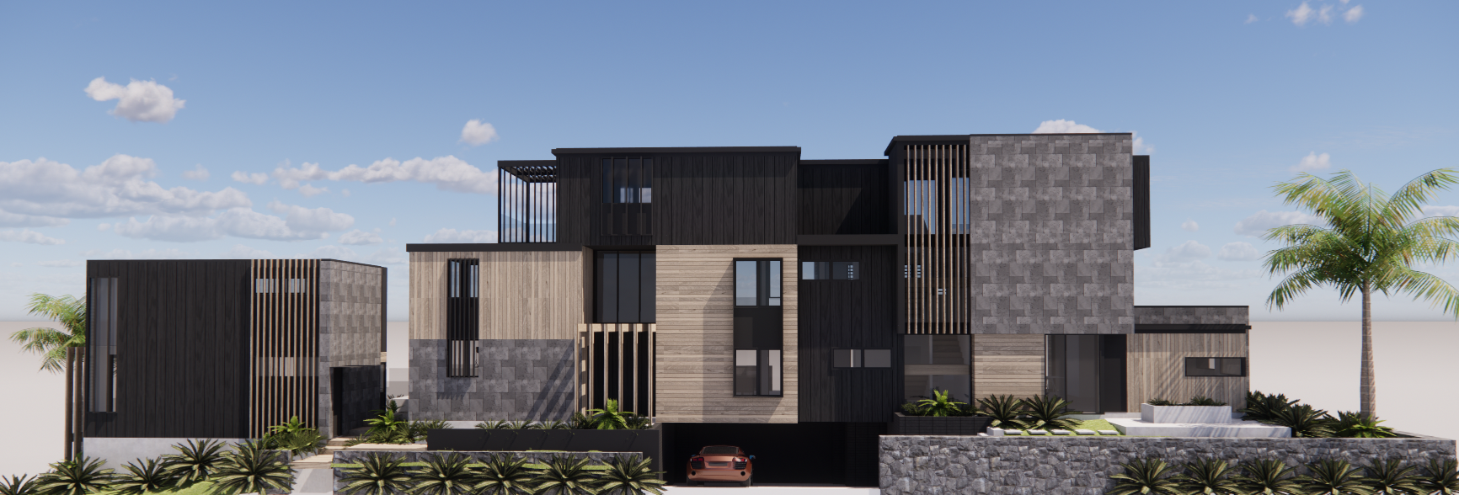

Located in Mount Eden, this multi-story family home brings a resort-like feel to the suburbs. A combination of stone and timber anchors the design, with large openings and balconies capturing different views throughout the site. The layout balances open, shared spaces with private areas. A striking double-height living area forms the heart of the home, while breakout zones, a gym, and a movie theatre provide space to unwind. Outside, the pool and fire pit create a blend of indoor and outdoor living. The basement houses a spacious garage, maximising functionality, while a seperate outhouse serves as a dedicated office. Designed for modern family life, the home is both a private retreat and a space for connection.





