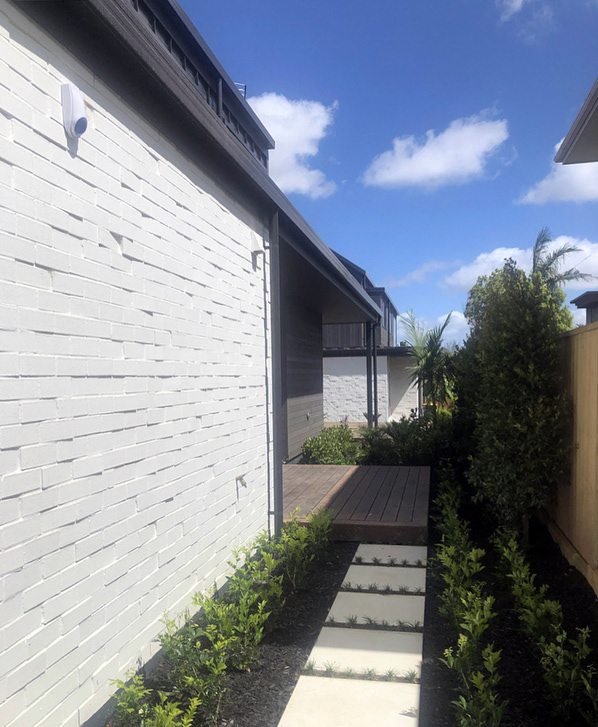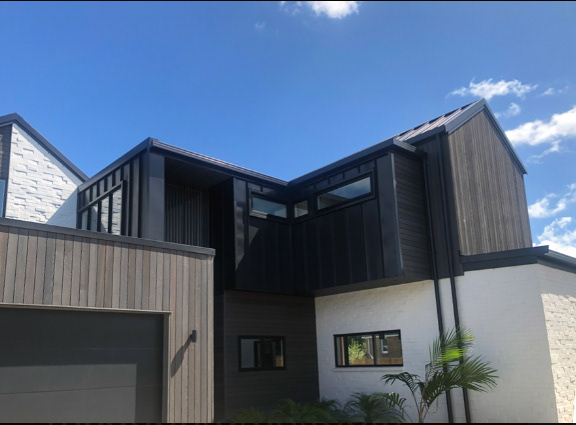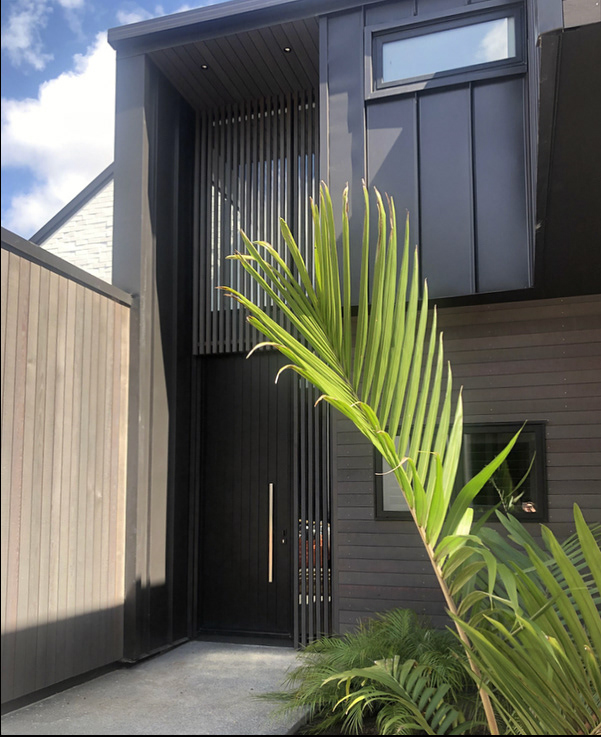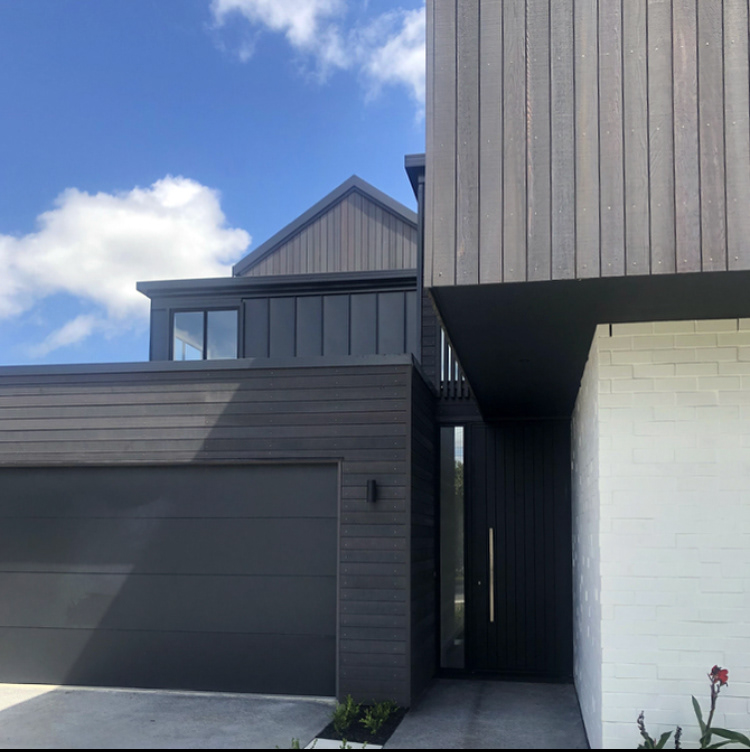




Located in Hauraki, this family home is designed around connection, with a strong focus on shared spaces. A grand covered entrance leads into a pavilion-style layout where materials play a key role in shaping the experience. Textured brick, metal cladding and cedar define the exterior, while timber slats provide both privacy and filtered sunlight. The interplay of these elements enhances the architectural presence and creates a home that feels inviting and grounded. The open-plan kitchen, dining and living areas on the first level flow to a private backyard, offering a connection between indoors and outdoors. Upstairs, the design shifts to a quieter zone, with bedrooms and a private lounge providing spaces to unwind. The careful balance of materials and form results in a warm, modern home that is functional and inviting.




