
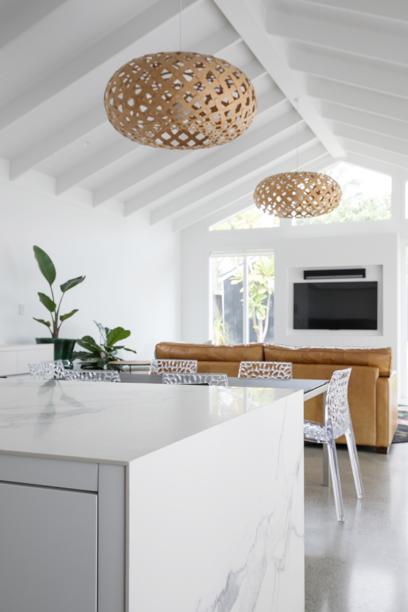
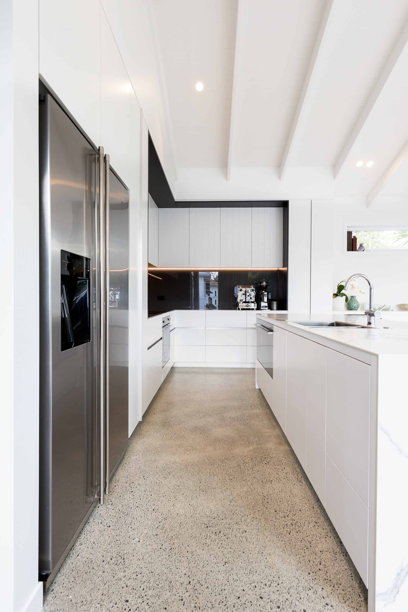
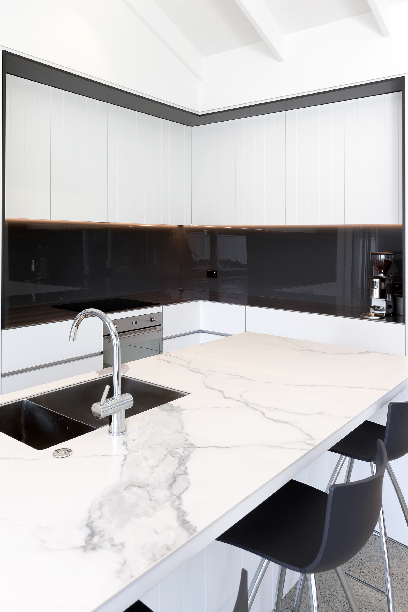
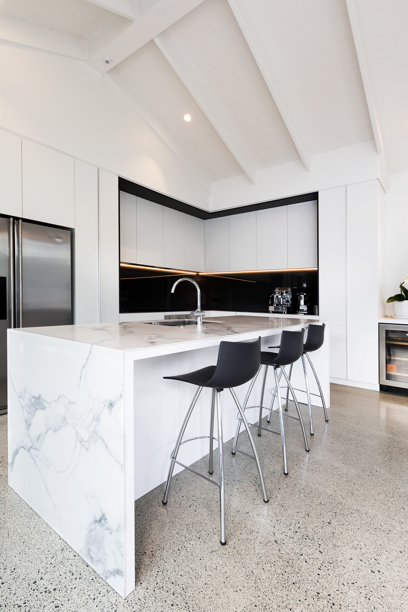
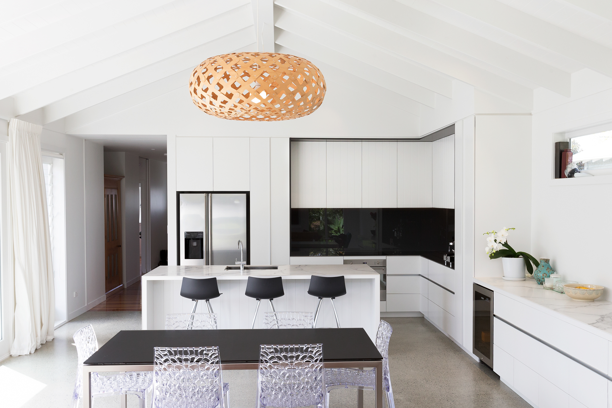
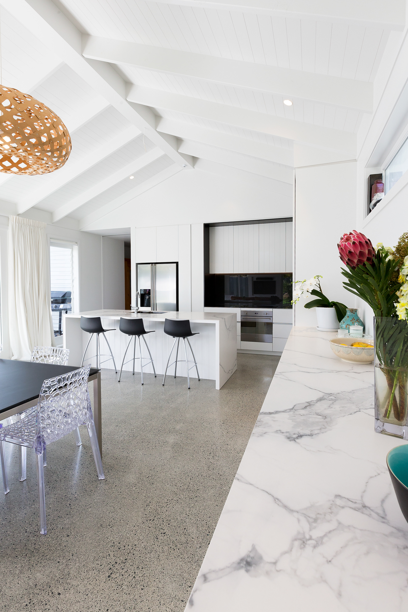
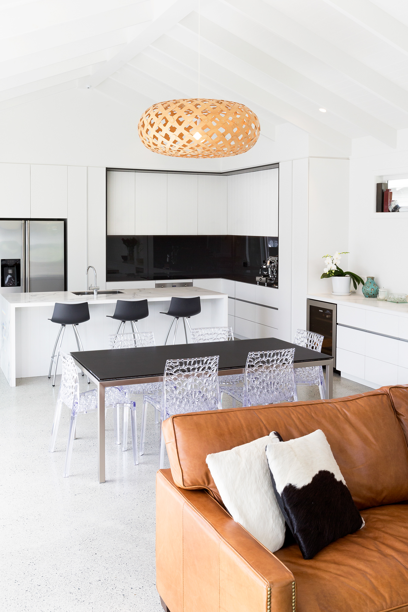
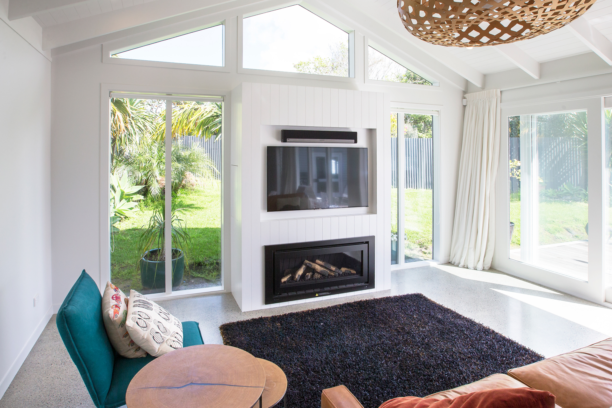
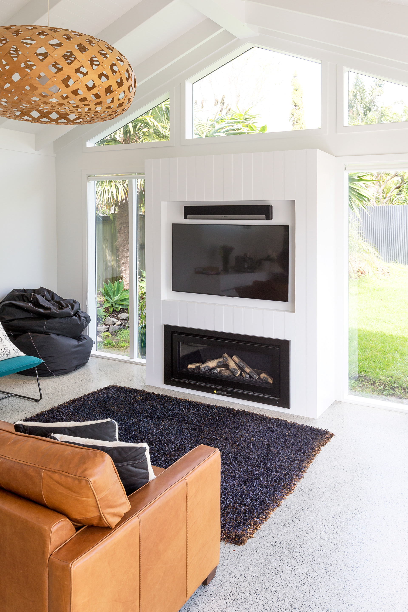
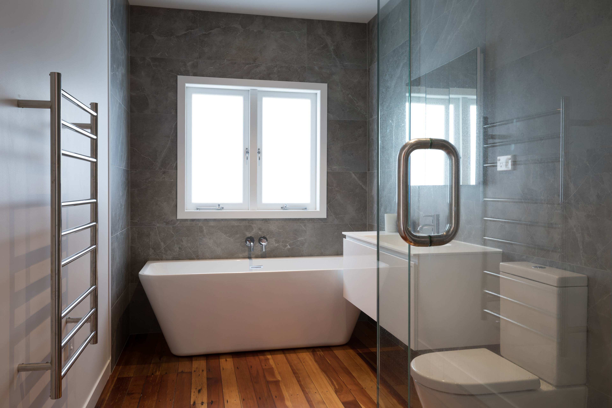
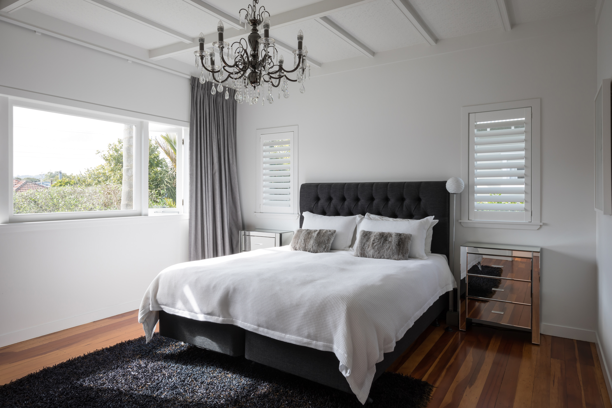
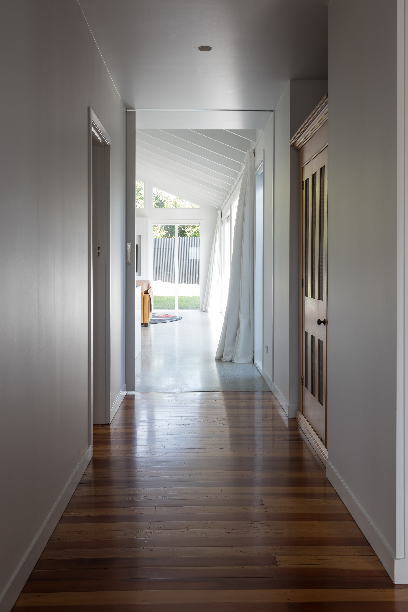

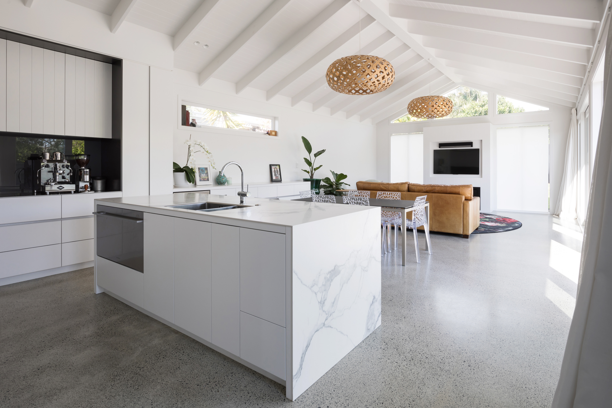



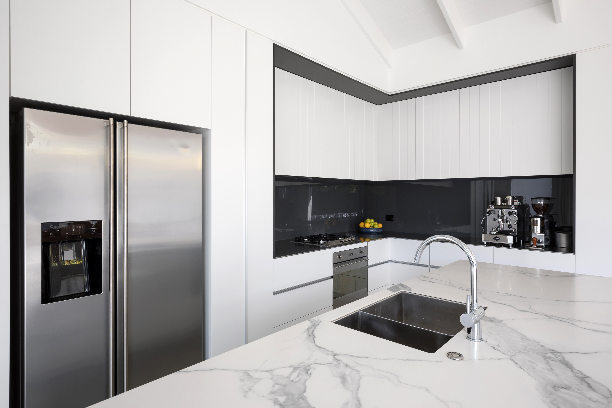
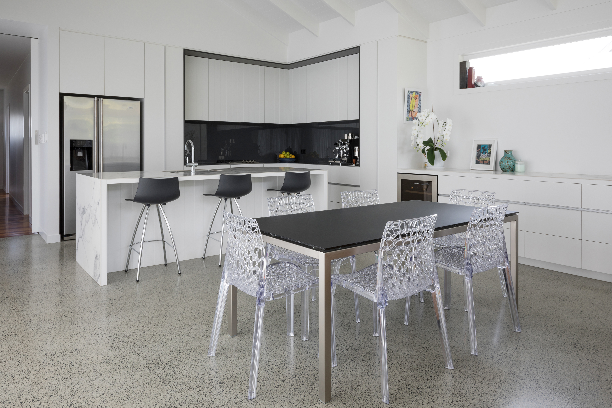
This suburban Art deco bungalow was already a prime example of a well looked after home of this period, however the residing couple felt it was time to transform it into an entertainers paradise. The brief was to reconfigure the existing layout and create a new open plan kitchen/dining/living with direct access to outdoors. An important factor in the brief was to retain as much of the Art deco character and feel as possible. Spread over one level the floor plan consists of a bedroom and bathroom at the front of the house, with the newly created living, dining and kitchen addition replacing the leanto laundry space, which is very common in these traditional homes. The new space has exposed rafters with T&G sarking over, large sliding timber joinery windows and doors bringing all day sun and light into the space.



















